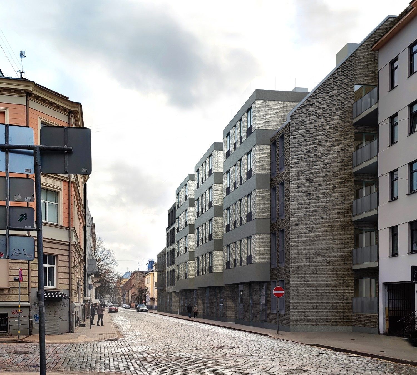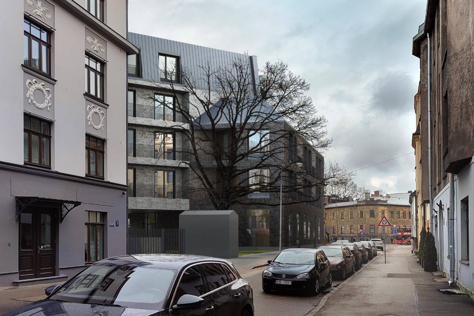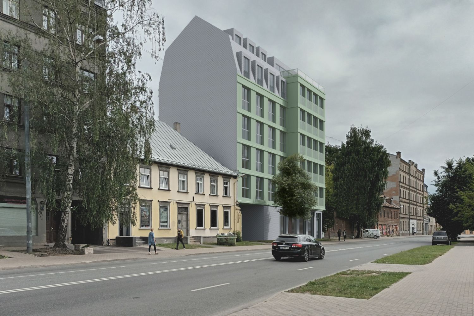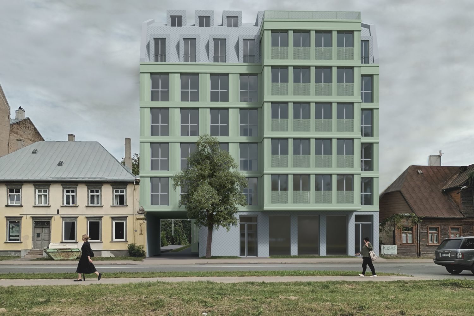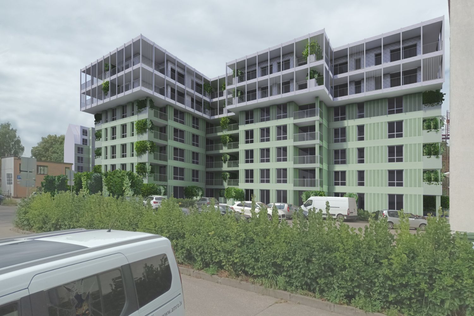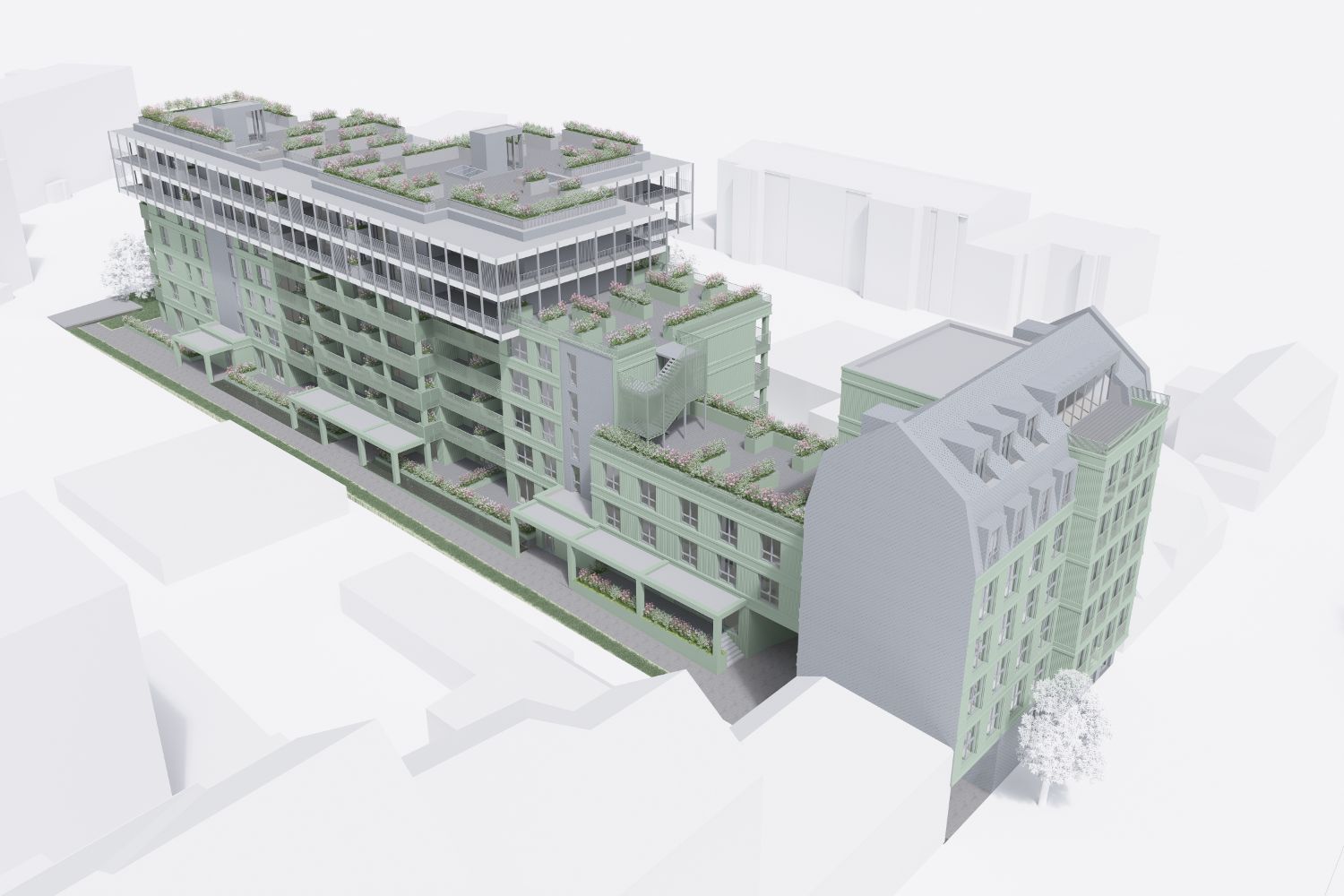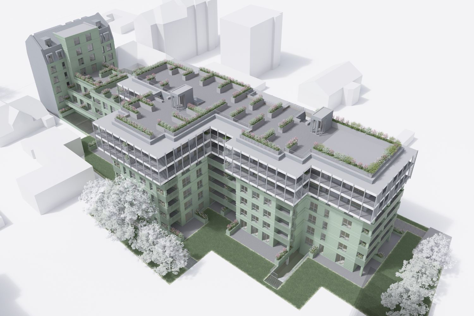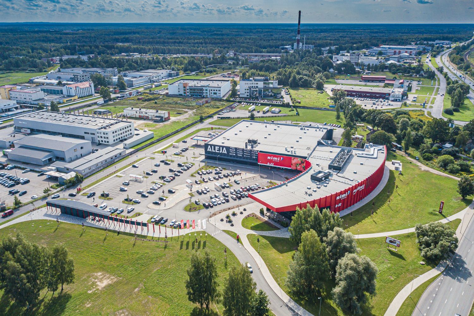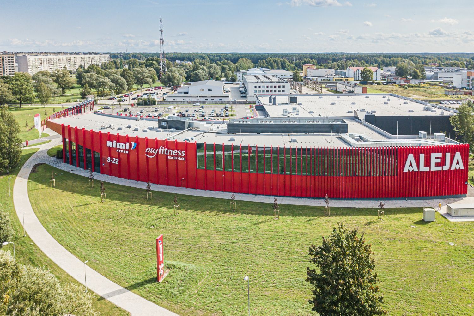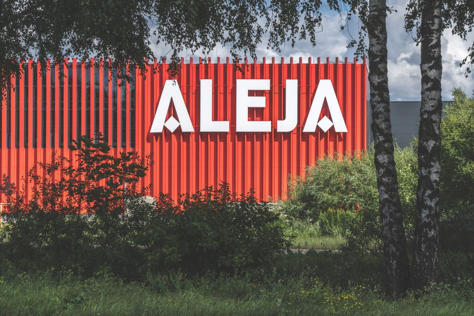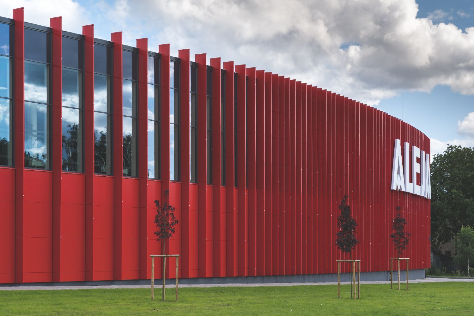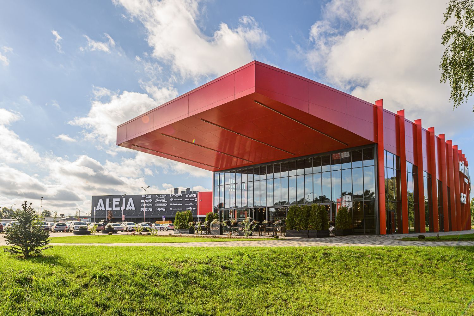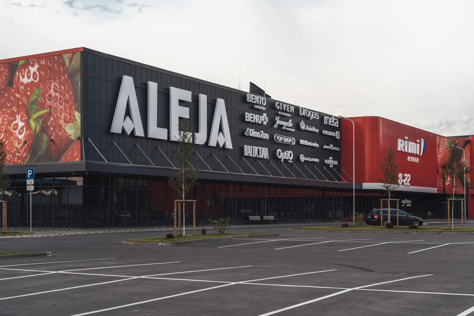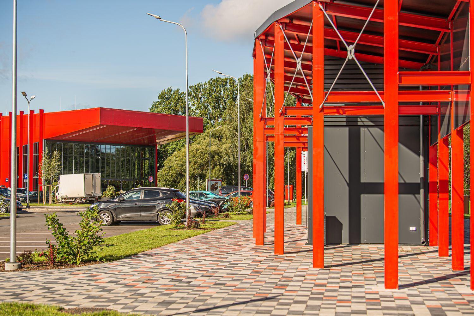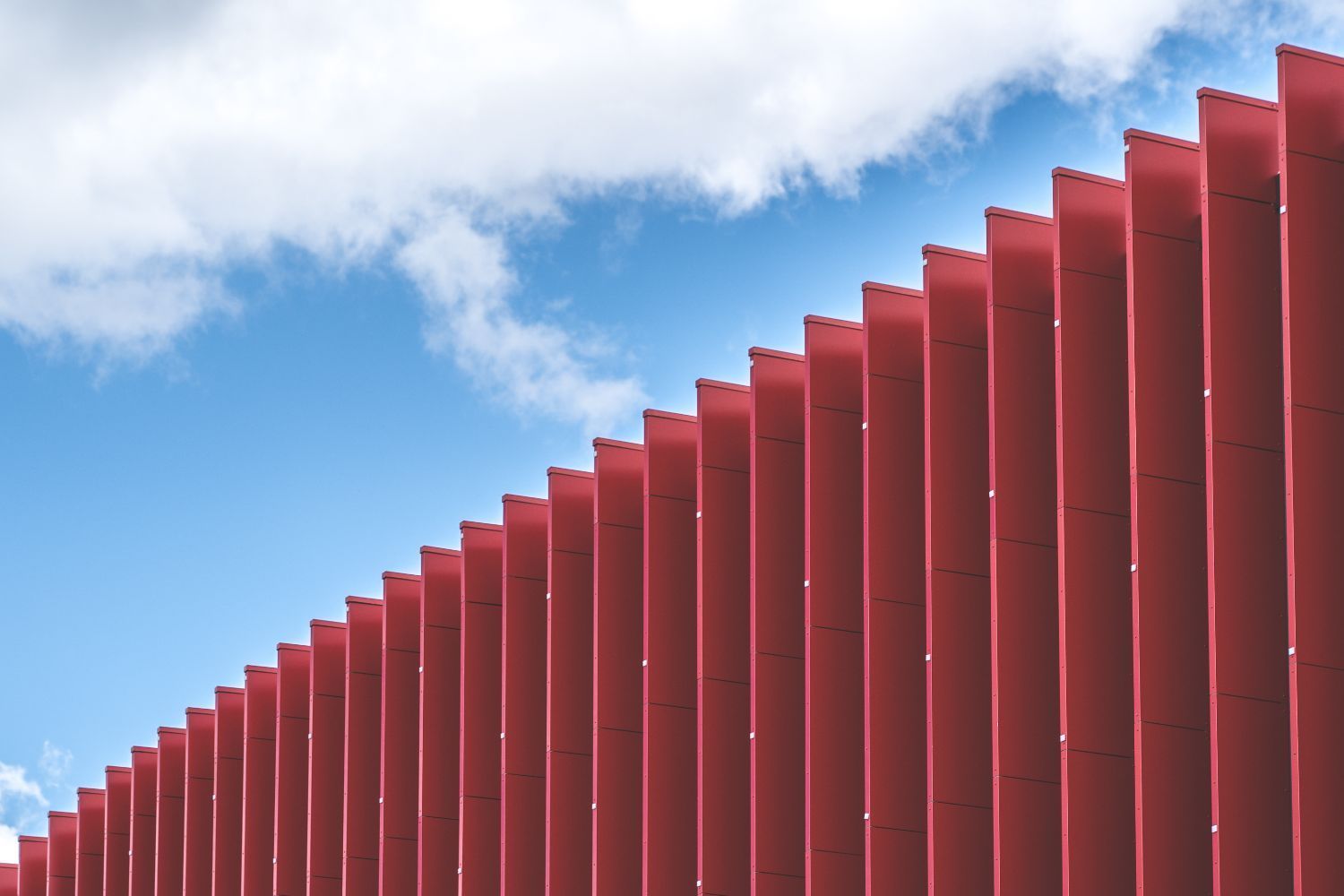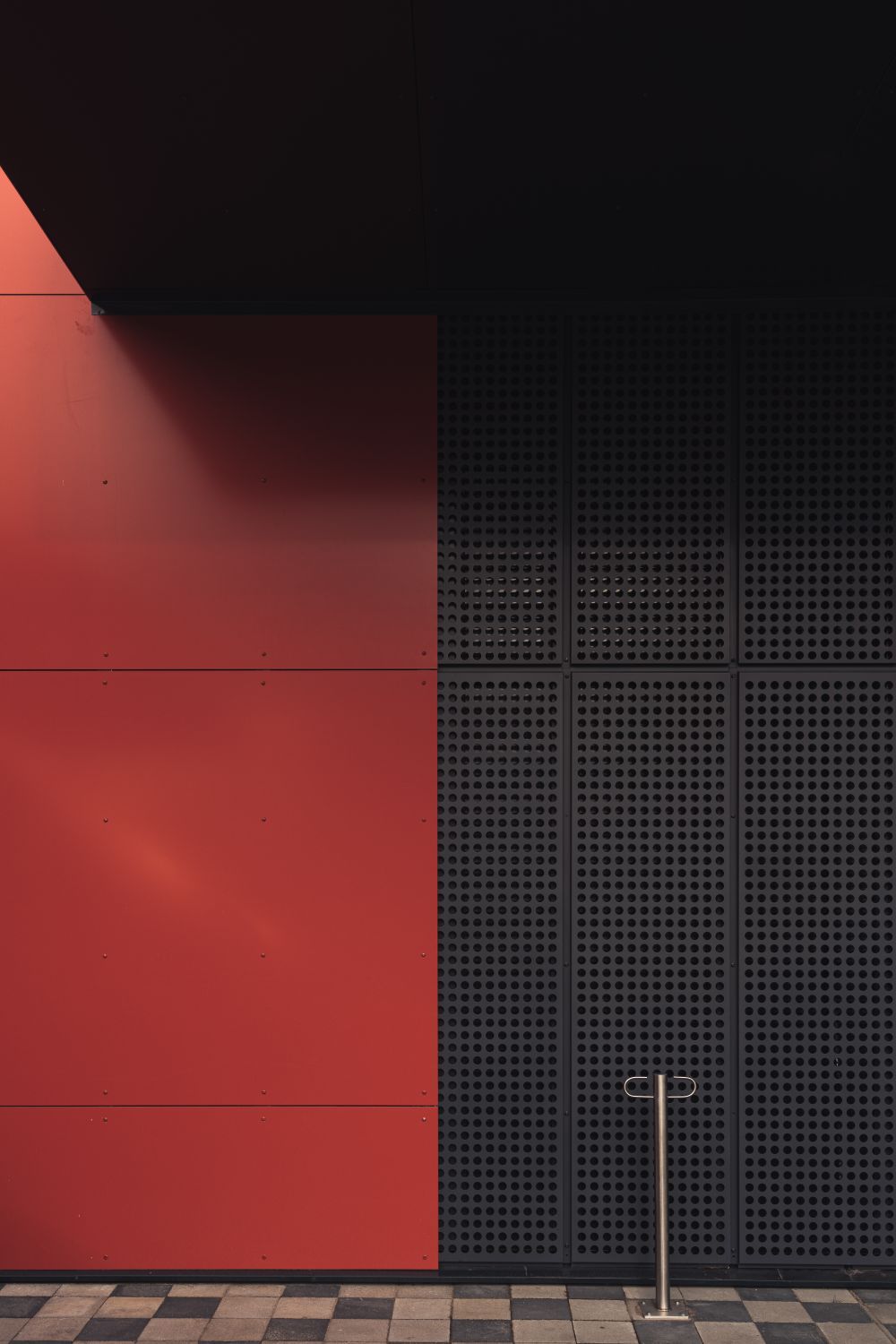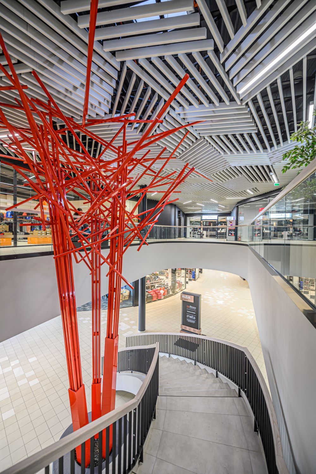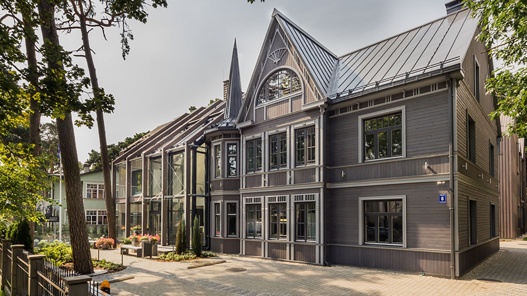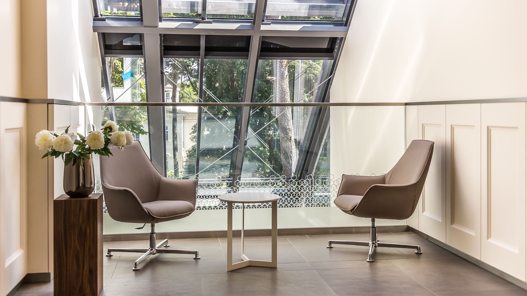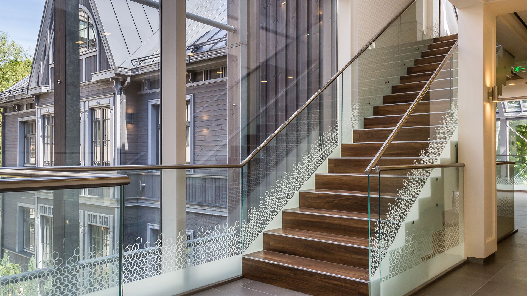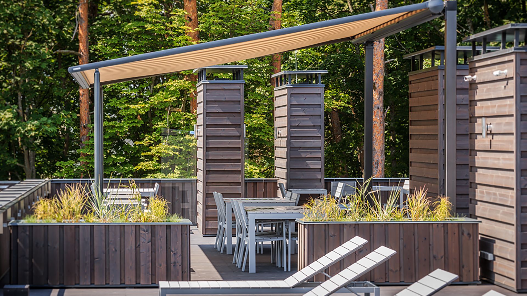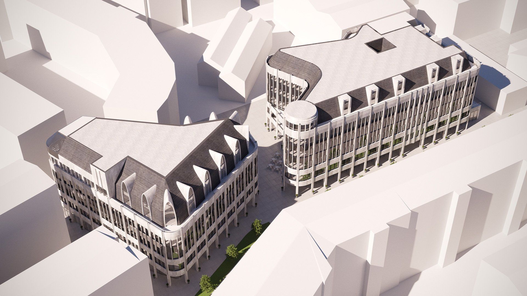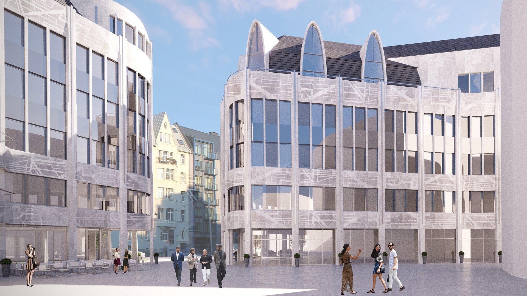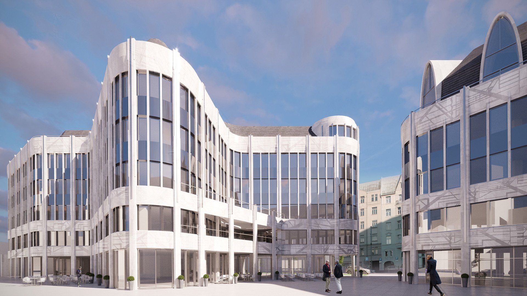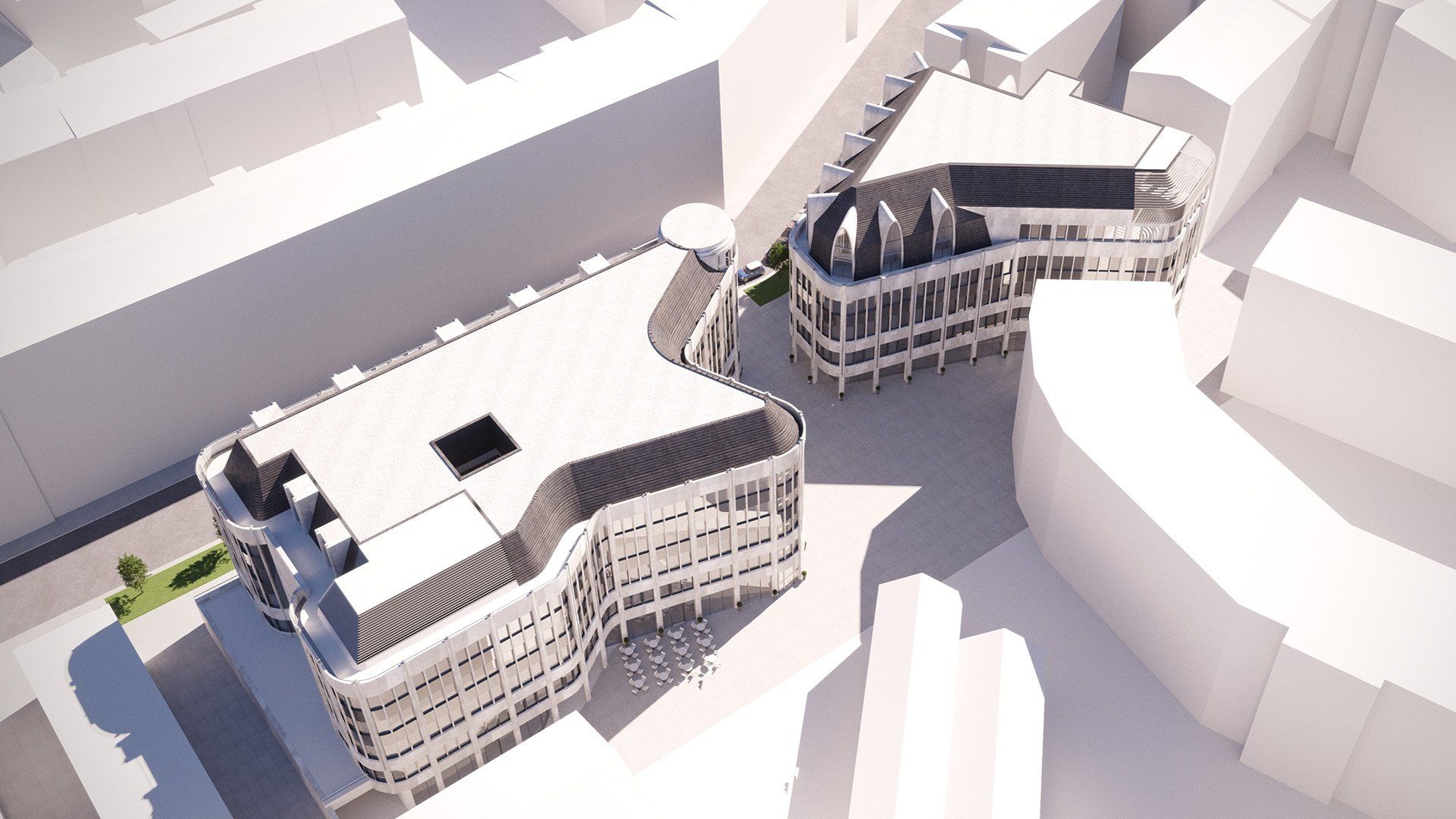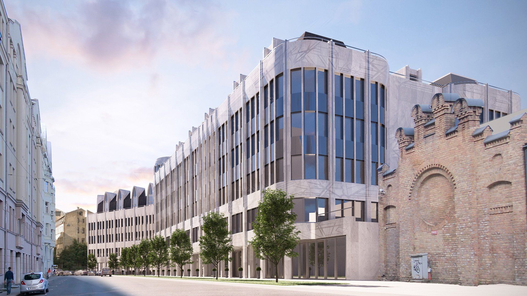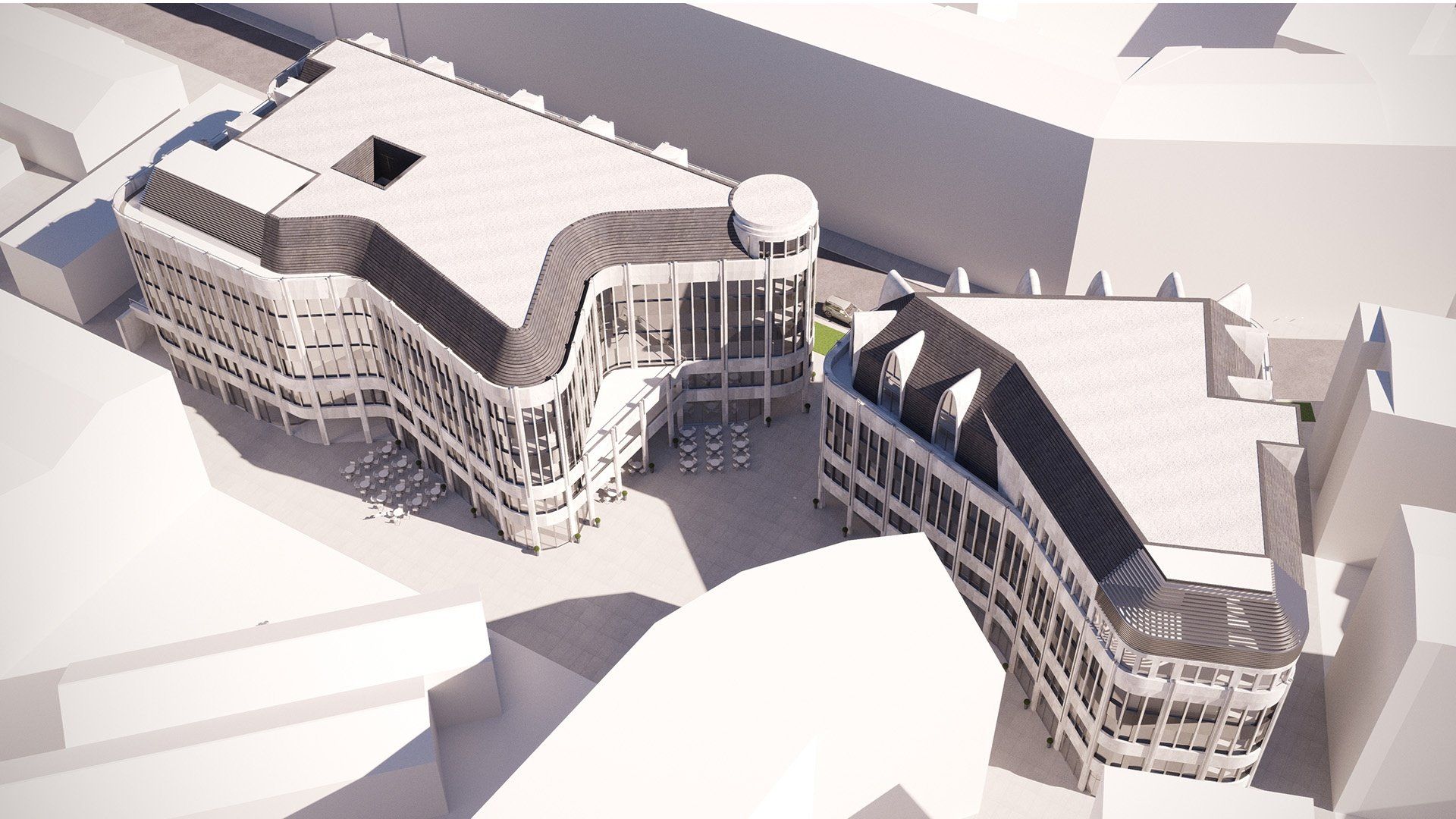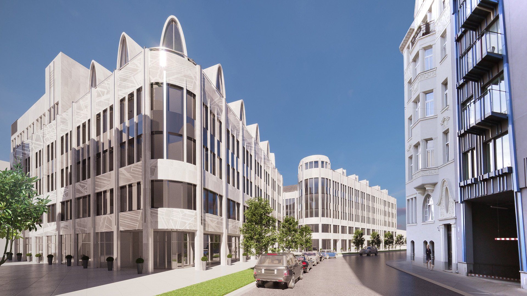OUR PROJECTS
Public objects. Multi-apartment buildings. Private houses. Interiors
Reconstruction of the granary into a tourist accomodation, “Zusi”, Berzciems
Reconstruction of the granary into a tourist accomodation, “Zusi”, Berzciems
Design 2020–2021, construction 2021–2022
The granary built in 1900 is located in Berzciems, a seaside homestead. Reconstruction solutions create 4 two-story apartments for guest accommodation. The old-new relationship in the building has been realized in an unobtrusive way, so that the changes in the village landscape are gentle. From the granary structures, it was possible to preserve the exterior stone masonry walls. The reconstruction solutions preserve the finishing techniques and the range of tones characteristic of the building and village building traditions. Each apartment has a terrace so that guests can enjoy the sea view, which is one of the greatest assets of this place.
Apartment building in Mednieku street 9, Riga
Apartment building in Mednieku street 9, Riga
Design 2013–2023
The building is located in the territory of the urban planning monument "Historical Center of the City of Riga". There are 62 apartments in the building, commercial premises are located on the first floor facing the street.
In accordance with the urban situation, the part of the building facing the street intersection is built at a height of three floors, gradually rising to a height of six floors along Dzirnavu street.
The appearance of the facades is solved as a synthesis of historical and modern architectural languages. In the facades facing the streets, brick is chosen for finishing, several shades and different textures are used. The facade of the courtyard uses a more laconic decoration of large-format plates.
Team. Architects: Guntis Grabovskis, Agnese Kalniņa, Bārbala Ceļdoma
Apartment building in Lacplesa street 81, Riga
Apartment building in Lacplesa street 81, Riga
Design 2022–2023
The building is located in the protection zone of the historical center of Riga. It houses 96 apartments. Premises on the ground floor closer to the street are used to facilitate public function - shops and offices.
The lower five floors of the building, both facing the street and in the courtyard, are designed in a uniform style, the upper two floors have a different character. Respecting the historical landscape of the city, the part of the building facing the street is crowned with a gable roof. A more expressive solution is used for the part of the building in the courtyard - the upper two floors are surrounded by a strip of terraces. More exclusive, spacious apartments are located on these floors.
The project emphasizes the use of outdoor space - most apartments have a terrace or balcony and the roof planes are used for communal recreation areas.
Team. Architects: Guntis Grabovskis, Lāsma Ozola
Apartment building and shopping mall in Augusta Deglava street 151 k-4, Riga
Apartment building and shopping mall in Augusta Deglava street 151 k-4, Riga
Design 2022
Building consists of two types of volumes according to functions placed inside. Base of the building consists of rectangular volume complemented by decorative wavy belt at the top. Shopping mall with floor area around 10 000 m2 is located there. Five apartment towers rise above this volume, each 10 floors heigh with total of 244 apartments.
Public recreation areas are located at the ground level, recreation and activities areas for inhabitants are located between the towers on the roof above shopping center.
Several planes of the facade consist of glass blocks, acting as a unique reference to the Soviet-era blockhouses in the area.
Team. Architects: Guntis Grabovskis, Lāsma Ozola
Apartment building and shopping mall in Augusta Deglava street 151 k-4, Riga
Apartment building and shopping mall in Augusta Deglava street 151 k-4, Riga
Design 2022
Version of a project. Building consists of two types of volumes according to functions placed inside. Base of the building consists of rectangular volume complemented by decorative wavy belt at the top. Shopping mall with floor area around 10 000 m2 is located there. Five apartment towers rise above this volume, each 10 floors heigh with total of 244 apartments.
Public recreation areas are located at the ground level, recreation and activities areas for inhabitants are located between the towers on the roof above shopping center.
Team. Architects: Guntis Grabovskis, Lāsma Ozola
Shopping mall ALEJA in Vienibas street 194a, Riga
Shopping mall ALEJA in Vienibas street 194a, Riga
Design 2017–2018, construction 2019–2020
Shopping mall with floor area around 12 000 m2. Visual character of the building is defined by curved facade with rhythmically arranged vertical lamellas on it and large, slim cantilever at the tip of the curved building volume. Visual effect is complemented by a bright red facade tone. The pattern of decorative lighting at the tips of lamellas creates a special mood when passing by in the dark.
The shopping mall building consists of two volumes: new building – a curved two-level volume along the main street and a reconstruction of a former robot factory hangar – a single-level rectangular volume hidden in courtyard.
Residential building in Stabu street 100, Riga
Residential building in Stabu street 100, Riga
Design 2014–2015, construction 2017–2020
Apartment building is located in the protective zone of the historic center of Riga. The building has 7 floors and is one of the highest buildings in the area. From the top floors you can enjoy the view of Riga city center panorama, multiple spires of churches, including those in Old Town, the parks and silhouette of Riga television tower. There are 33 apartments in the building and commercial areas on the ground floor. In the backyard there are areas for parking, bicycle parking and playground.
Team. Architects: Guntis Grabovskis, Agnese Kalniņa
Residential building in Ergļu street 6, Jurmala
Designing 2012–2014, Construction 2013–2015
The building is located in Majori neighborhood, Jūrmala – in quarter between the dunes and street, just 200m from the sea. The goal of the project is to preserve the existing wooden buiding, very characteristic for Jūrmala, to restore it's facades historically accurate, and to design a new building block – contemporary and ascetic. During the work process a comparison has been made between the grandfather (existing building) and the grandson (new building). They both are similar, yet so different – separated by the time.
Team. Architects: Guntis Grabovskis, Zanda Zamuška.
VIP terminal of the International airport ''Riga''
Designing 2012–2014, Construction 2013–2015
Project has been developed on the basis of ''Arhis Arhitekti'' designed sketches. The new building is connected with the existing one, creating a complex with entrance lobby and centre of administration. The new complex provides the passangers with opportunities to make all the necessary formalities before and after the flight, also to use a conference room, various recreational areas and work areas.
Team. Architects: Guntis Grabovskis, Agnese Kalniņa, Līva Kalniņa, Zanda Zamuška.
Recreational complex in Dzintaru street 9 and 11, Jurmala
Designing 2018 – continues
A project of complex located in Dzintari, a few hundred meters from the seaside where visitors will have access to functions such as a swimming pool with saunas and massage rooms, a SPA complex, a sports club, restaurants, cafes, pastries and bars, conference halls, event halls, and various sized guest rooms.
Team. Architects: Guntis Grabovskis, Agnese Kalniņa. Visualizations: Kaspars Kalniņs
Recreational complex in Dzintaru street 9 and 11, Jurmala
Designing 2017
A variant for the complex located in Dzintari, a few hundred meters from the seaside where visitors will have access to functions such as a swimming pool with saunas and massage rooms, a SPA complex, a sports club, restaurants, cafes, pastries and bars, conference halls, event halls, and various sized guest rooms.
Team. Architects: Guntis Grabovskis, Agnese Kalniņa. Visualizations: Kaspars Kalniņs
Recreational complex in Dzintaru street 9 and 11, Jurmala
Design 2016
A variant for the complex located in Dzintari, a few hundred meters from the seaside where visitors will have access to functions such as a swimming pool with saunas and massage rooms, a SPA complex, a sports club, restaurants, cafes, pastries and bars, conference halls, event halls, and various sized guest rooms.
Team. Architects: Guntis Grabovskis, Rihards Pauliņš, Sandis Radziņš, Pēteris Švēde, Līva Kalniņa.
Visualizations: Kaspars Kalniņs
Maritime educational centre in Duntes street, Riga
Designing 2017–2020
Project, where prospective and current professionals are offered the opportunity to learn and supplement their theoretical and practical knowledge by attending lecture courses, lessons in simulators for understanding ship mechanics and mastering ship management, as well as sessions in swimming pool for rescue operations and helicopter emergency scenarios.
Team. Architects: Guntis Grabovskis, Agnese Kalniņa. Visualizations: Kaspars Kalniņs
Residential house in Meža street 15, Jurmala
Designing 2017–2019
A project of reconstruction that emphasizes the differences and values of historical and contemporary architecture. The volume of the newly designed building, in terms of shape, color and moods, is in contrast to the historical and, at the same time, both parts of the building highlight one another's better qualities: luxurious-laconic, light-dark.
Team. Architects: Guntis Grabovskis, Agnese Kalniņa. Visualizations: Aleksandrs Belajevs
Competition Magdalena quarter office buildings, Riga
Designing 2017
The offer for the further development of the Magdalen Quarter. New buildings are designed as a building ensemble along Antonijas Street. The first floors of the buildings against Antonijas Street are made merging the interior with outdoor spaces. The building's shape is plastic, emphasizing the Magdalena Quarter's accessibility and openness.
Team. Architects: Guntis Grabovskis, Bārbala Ceļdoma. Visualizations: Aleksandrs Belajevs
Competition Residential building quarter in Ventspils old town
Designing 2017
Designed volumes are contemporary and ascetic. Simple shapes with gable roofs are reminiscent of the old fishherman houses, which are very well suited to the land plots in the heart of the Old Town near the Ventmal Promenade. The new volumes harmoniously fit into the environment and allow to stand out the decorative rich facades of Ūdens Street 6th and 8th.
Team. Architects: Guntis Grabovskis, Agnese Kalniņa. Visualizations: Aleksandrs Belajevs
Competition Intermodal traffic junction in Turgeneva street 4, Riga. 2nd PLACE
Designing 2016
offer for the competition which create consistent architectural solutions with the historic territory, humane public space, where the structures, territory improvement and human are dominant and the presence of traffic flow is negligible.
Team. Architects: Guntis Grabovskis, Rihards Pauliņš, Sandis Radziņš, Pēteris Švēde, Inga Gailīte. Visualizations: Rihards Pauliņš
Competition Science and educational centre in Ventspils
Design 2015
The center consists of two volumes and two different functions, which are showrooms and offices. The entrance of the multifunctional interest education center pointing towards the bridge at he height +3,100, which is equal to the height of the bridge. It provides the visibility of the object from the bridge, as this building should serve as a landmark while driving to the center of Ventspils.
Team. Architects: Guntis Grabovskis, Līva Kalniņa.
Visualizations: Rihards Pauliņš
The development of International airport ''Riga'': Car parking
Designing 2013
The project is developed under the guidance of the architects "Arhis arhitekti". Within the framework of the project, solutions for multi-storey car parks have been developed, making extensive use of green facades, green pavements and green roofs, turning the airport's concrete jungle into a green oasis.
Team. Architects: Guntis Grabovskis, Agnese Kalniņa. Visualizations: ''Arhis Arhitekti''












